


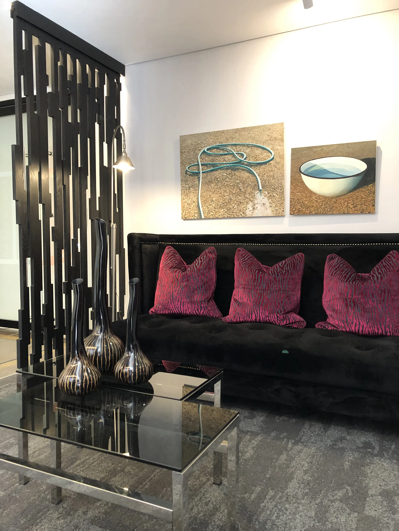
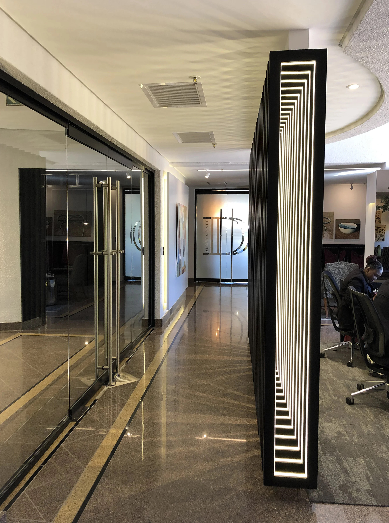
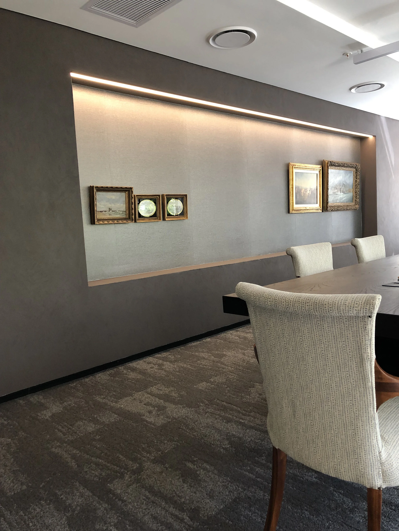
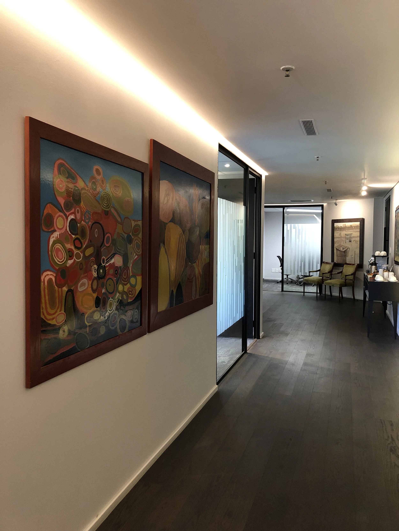
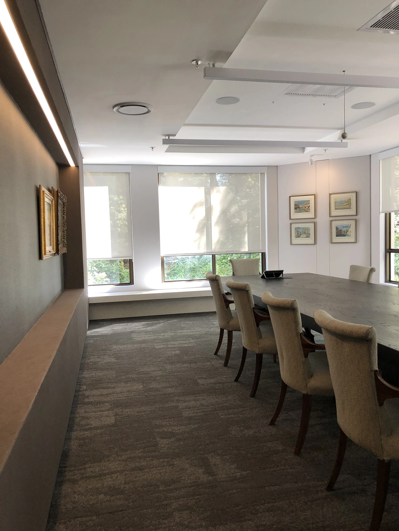
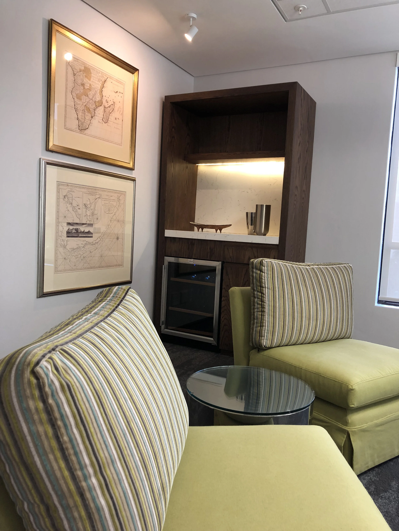
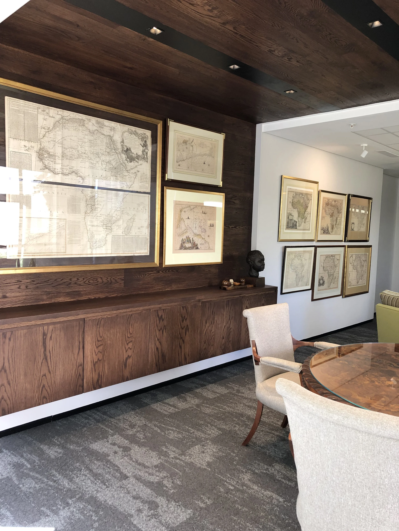
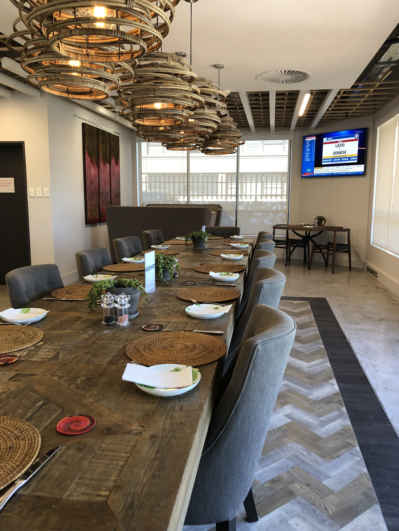
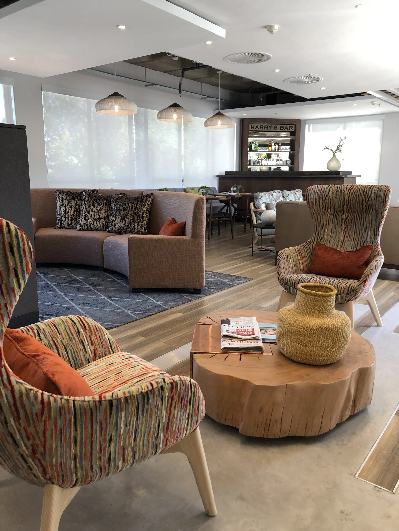
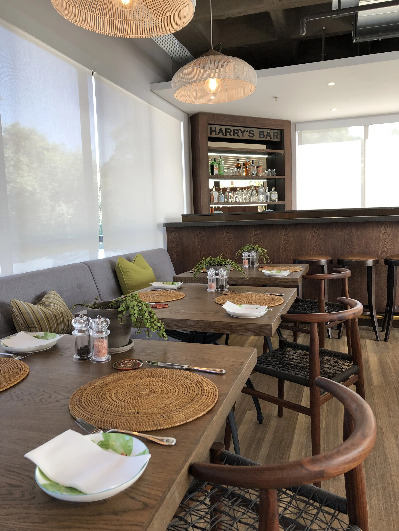
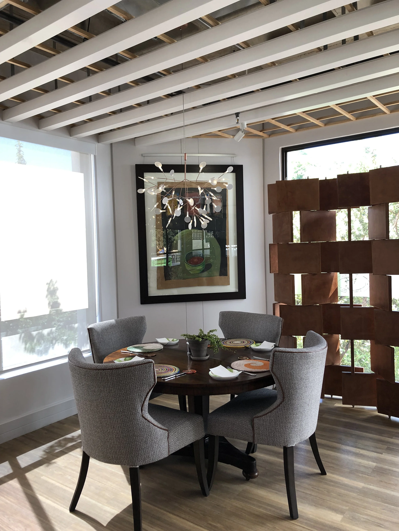
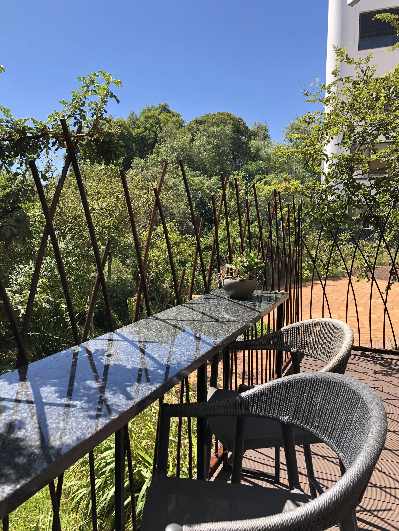
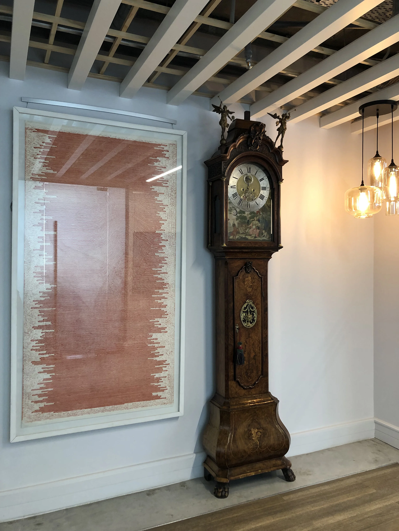
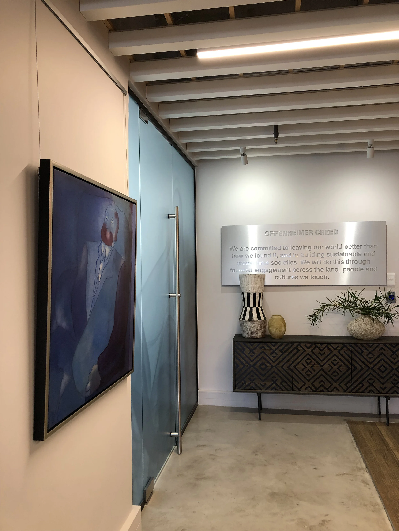
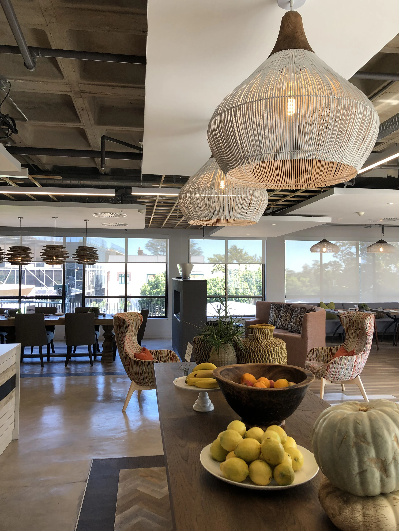
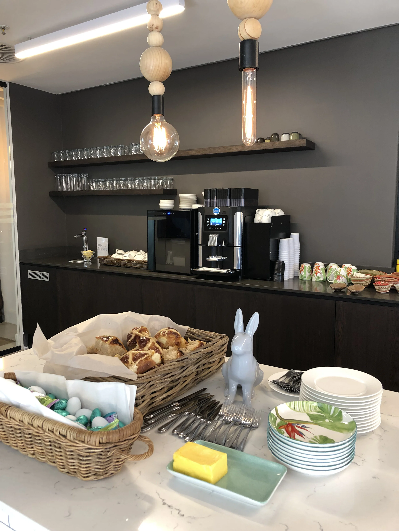
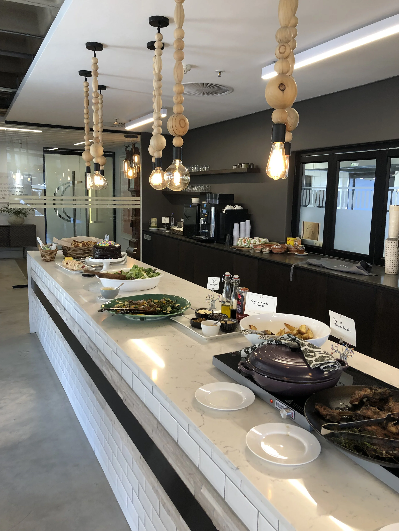


Realigning a traditional space with a current climate
A beautiful heritage building that had served the company for four decades needed revitalisation, aligning it with the needs of a modern, inclusive workspace. We got involved, turning a canteen into a café, balancing different tastes and dynamics, and finding ways to ensure that all staff were invested in, and proud of, their offices. An ongoing, collaborative project, we transformed the aesthetics and energy efficiency of this building, changing the way people work, for the better.
Capacity - 3,500 m2
Timeline - 2017 – Ongoing
Scope - Concept development, technical construction documentation, detail bespoke design & documentation, furniture, fixtures and equipment, quality control, move management.
